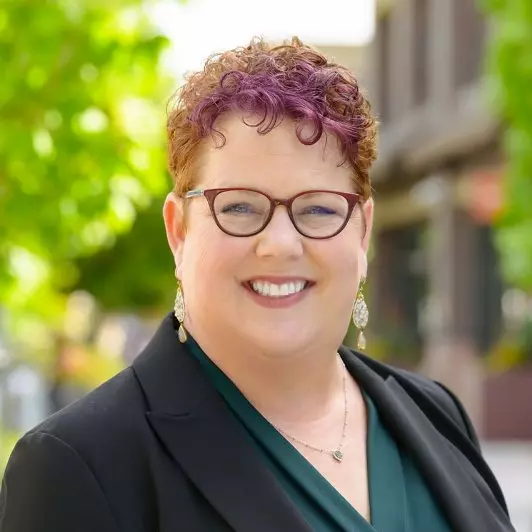Bought with Austin Cooper • Real Brokerage Technologies
$3,200,000
$3,199,000
For more information regarding the value of a property, please contact us for a free consultation.
3 Beds
3 Baths
2,404 SqFt
SOLD DATE : 09/29/2025
Key Details
Sold Price $3,200,000
Property Type Single Family Home
Sub Type Single Family Home
Listing Status Sold
Purchase Type For Sale
Square Footage 2,404 sqft
Price per Sqft $1,331
MLS Listing ID ML82003369
Sold Date 09/29/25
Bedrooms 3
Full Baths 3
Year Built 1992
Lot Size 5,663 Sqft
Property Sub-Type Single Family Home
Property Description
Beautiful home surrounded by English gardens and total privacy just blocks to town! High ceilings and French doors throughout bring in lots of light! Main floor boasts hardwood floors, a convenient 2 car garage, laundry room, and formal entry. Continue to a huge living room with vaulted ceilings, French doors and a fireplace. The dining room is incredibly charming with more French doors and a garden view balcony and wine closet. The large kitchen has a big island with seating and wonderful views. Living room leads out to a fabulous deck complete with a canvas palapa and built-in heaters plus a built-in BBQ. The main level also has an ensuite bedroom with beautiful wood cabinetry. The upstairs consists of a large primary suite with lots of windows and a fireplace, plus a flex room for an office, nursery, or fabulous dressing room. In addition, there is a separate guest suite downstairs complete with its own fireplace and private patio. Home has new generator for electric backup. Not to be missed!
Location
State CA
County Monterey
Area Southeast Carmel
Zoning R1
Rooms
Family Room No Family Room
Other Rooms Laundry Room, Other
Dining Room Formal Dining Room
Kitchen Countertop - Granite, Dishwasher, Exhaust Fan, Garbage Disposal, Hood Over Range, Island, Microwave, Refrigerator, Skylight, Wine Refrigerator
Interior
Heating Central Forced Air - Gas
Cooling None
Flooring Carpet, Hardwood, Tile
Fireplaces Type Gas Burning, Gas Log, Living Room, Other Location, Primary Bedroom
Laundry Dryer, Electricity Hookup (220V), Inside, Washer
Exterior
Exterior Feature Back Yard, Balcony / Patio, BBQ Area, Deck , Fenced
Parking Features Attached Garage, Off-Street Parking
Garage Spaces 2.0
Fence Fenced, Fenced Back
Utilities Available Generator, Public Utilities
View Forest / Woods
Roof Type Shake
Building
Story 2
Foundation Concrete Perimeter and Slab
Sewer Sewer - Public
Water Public
Level or Stories 2
Others
Tax ID 010-042-021-000
Security Features Security Alarm
Horse Property No
Special Listing Condition Not Applicable
Read Less Info
Want to know what your home might be worth? Contact us for a FREE valuation!

Our team is ready to help you sell your home for the highest possible price ASAP

© 2025 MLSListings Inc. All rights reserved.







