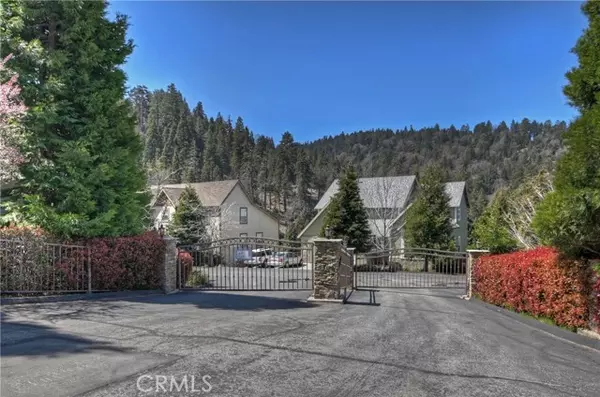Bought with Nathan Allen
$715,000
$749,900
4.7%For more information regarding the value of a property, please contact us for a free consultation.
4 Beds
3 Baths
3,242 SqFt
SOLD DATE : 10/31/2025
Key Details
Sold Price $715,000
Property Type Single Family Home
Sub Type Single Family Home
Listing Status Sold
Purchase Type For Sale
Square Footage 3,242 sqft
Price per Sqft $220
MLS Listing ID CRIG25090230
Sold Date 10/31/25
Style Custom
Bedrooms 4
Full Baths 2
Half Baths 2
HOA Fees $197/mo
Year Built 2005
Lot Size 2,709 Sqft
Property Sub-Type Single Family Home
Source California Regional MLS
Property Description
Welcome to the charming gated community of Arrowhead Canyon Estates ~ This community offers peace and quiet with lots of open area to explore or play in the snow and has lake rights! ~ This was the model home for the neighborhood when the community was being built ~ These are the first owners and now they are ready to let another family add to the homes story ~ As you enter, you are greeted by the light and bright interior with natural light flowing in from the many windows ~ The main level gives you a sunken family room, with a rock fireplace that is open to the dining area in the kitchen, living room and 1/2 bath ~ The kitchen features hardwood floors, granite slab countertops and an island with additional cupboard space ~ The top level has the master bedroom, which also has a pass through fireplace that serves the bedroom and master bathroom, 3 more bedrooms, guest bathroom, 1/2 bath and laundry ~ The bottom level has the game room and access to the garage ~ The HOA maintains the community landscaping and road, including snow removal ~ Minutes from the Lake Arrowhead Village ~ Don't miss your chance to be in this great little community at a great price!
Location
State CA
County San Bernardino
Area 287A - Arrowhead Woods
Zoning LA/SD-RES
Rooms
Family Room Separate Family Room, Other
Dining Room Breakfast Bar, In Kitchen
Kitchen Dishwasher, Microwave, Other, Oven Range - Gas, Refrigerator, Oven - Gas
Interior
Heating Forced Air, Gas, Central Forced Air, Fireplace
Cooling Central AC, Other
Fireplaces Type Family Room, Gas Burning, Primary Bedroom, Other Location, Raised Hearth, Kitchen
Laundry Gas Hookup, In Laundry Room, 30
Exterior
Parking Features Garage, Other
Garage Spaces 2.0
Pool 31, None
View Hills, Local/Neighborhood, Forest / Woods
Roof Type Composition
Building
Lot Description Grade - Sloped Up
Story Three or More Stories
Foundation Raised
Water Heater - Gas, District - Public
Architectural Style Custom
Others
Tax ID 0331324320000
Special Listing Condition Not Applicable
Read Less Info
Want to know what your home might be worth? Contact us for a FREE valuation!

Our team is ready to help you sell your home for the highest possible price ASAP

© 2025 MLSListings Inc. All rights reserved.







