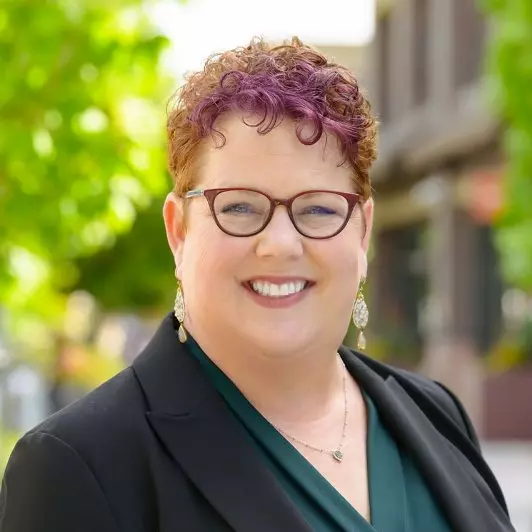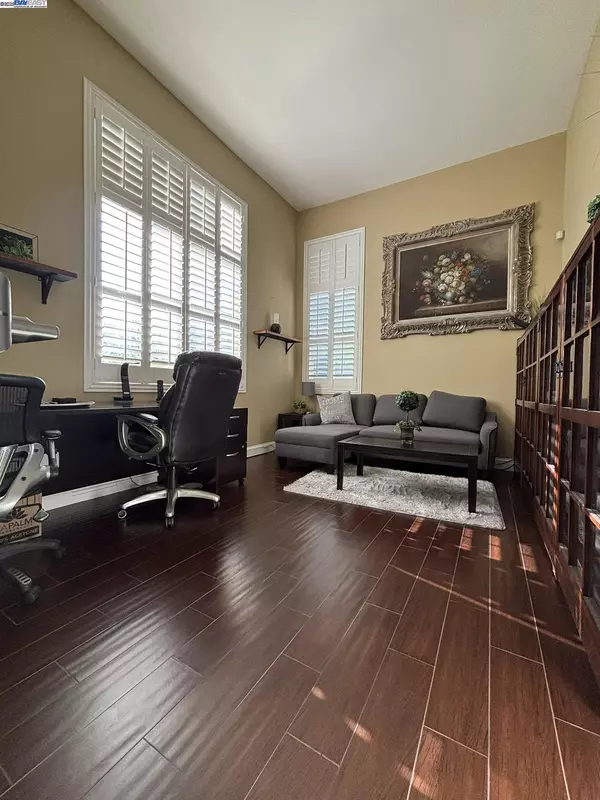Bought with Sewa Sra • SMHD01
$1,150,000
$1,150,000
For more information regarding the value of a property, please contact us for a free consultation.
5 Beds
3.5 Baths
3,590 SqFt
SOLD DATE : 10/30/2025
Key Details
Sold Price $1,150,000
Property Type Single Family Home
Sub Type Single Family Home
Listing Status Sold
Purchase Type For Sale
Square Footage 3,590 sqft
Price per Sqft $320
MLS Listing ID BE41112087
Sold Date 10/30/25
Style Contemporary
Bedrooms 5
Full Baths 3
Half Baths 1
Year Built 2006
Lot Size 0.402 Acres
Property Sub-Type Single Family Home
Source Bay East
Property Description
Welcome to the Linne Estates! Nestled in a peaceful .4-acre lot cul-de-sac, 5 bed 3.5 bath 3,590sqft and short drive from Hwy 580/5, local shops, restaurants, and close to Jefferson school. As you step inside, you will be greeted with spacious open-air-floor plans, high ceilings, a gorgeous chandelier & a large tile entry. Conveniently, the in-law Jr suite with full bedroom/bath downstairs, plenty of spacious rooms can be used for workout, home office, entertainment or private dining area. The kitchen features granite countertops, stainless-steel appliances, designated laundry with washer and dryer hookup. Generously sized master bedroom suite features a spacious bathroom and his/her custom walk-in closets, Side gated access is perfect for your RV/boat access, Solar owned, EV charger port in garage, pool/spa & surrounded by beautiful palm trees.
Location
State CA
County San Joaquin
Area Other Area
Rooms
Family Room Separate Family Room
Dining Room Dining Area
Kitchen Countertop - Tile, Garbage Disposal, Microwave, Oven - Built-In, Pantry, Oven Range - Gas
Interior
Cooling Ceiling Fan, Central -1 Zone
Flooring Tile, Carpet - Wall to Wall
Fireplaces Type Family Room
Laundry Hookups Only
Exterior
Exterior Feature Stucco
Parking Features Detached Garage, Garage, Gate / Door Opener, RV/Boat Parking
Garage Spaces 2.0
Pool Heated - Gas, Pool - In Ground, Spa / Hot Tub
Building
Story Two Story
Architectural Style Contemporary
Others
Tax ID 248-620-140000
Special Listing Condition Not Applicable
Read Less Info
Want to know what your home might be worth? Contact us for a FREE valuation!

Our team is ready to help you sell your home for the highest possible price ASAP

© 2025 MLSListings Inc. All rights reserved.







