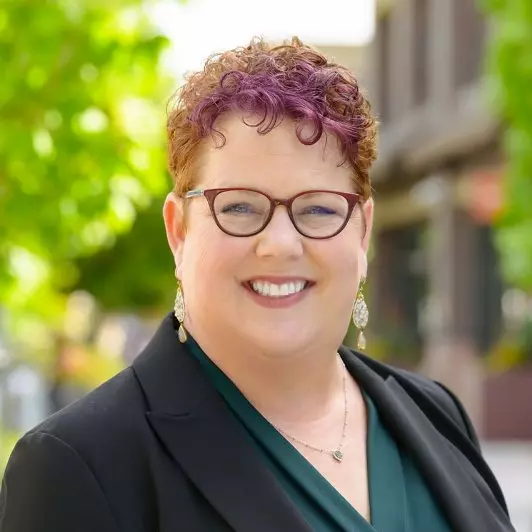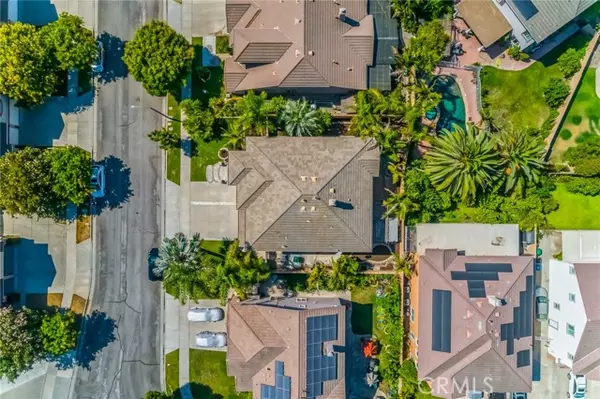Bought with Kathy Xiao
$1,070,000
$1,099,000
2.6%For more information regarding the value of a property, please contact us for a free consultation.
4 Beds
3.5 Baths
3,778 SqFt
SOLD DATE : 10/30/2025
Key Details
Sold Price $1,070,000
Property Type Single Family Home
Sub Type Single Family Home
Listing Status Sold
Purchase Type For Sale
Square Footage 3,778 sqft
Price per Sqft $283
MLS Listing ID CRRS25085835
Sold Date 10/30/25
Style Craftsman
Bedrooms 4
Full Baths 3
Half Baths 1
Year Built 2002
Lot Size 7,258 Sqft
Property Sub-Type Single Family Home
Source California Regional MLS
Property Description
Welcome to 12138 Serra Avenue, Chino, CA 91710 - 4 Beds | 3.5 Baths | 3,778 SqFt Step into luxury with this stunning 4-bedroom, 3.5-bath home featuring 3,778 SqFt of beautifully upgraded living space. Surrounded by lush palm trees, this home offers amazing curb appeal and artistic landscaping. Inside, enjoy soaring vaulted ceilings, a dramatic chandelier, new flooring in most areas, fresh interior paint, and wood shutters on the main floor. The spacious kitchen boasts granite countertops, a center island with double-bowl stainless sink, and a 5-burner gas range. The main level includes a guest bedroom with full bath and a versatile den/office. Upstairs offers three bedrooms, two full baths, a large open den, and a luxurious primary suite with walk-in closet and view nook. The entertainer's backyard is complete with a built-in BBQ island, wooden patio cover, and tropical landscaping, plus a 3-car garage and extra-wide driveway. Convenient location with easy access to the 57 & 60 freeways!
Location
State CA
County San Bernardino
Area 681 - Chino
Rooms
Family Room Other
Dining Room In Kitchen, Dining "L"
Kitchen Dishwasher, Garbage Disposal, Microwave, Exhaust Fan, Oven Range - Gas
Interior
Heating Central Forced Air, Fireplace
Cooling Central AC, Other
Fireplaces Type Family Room
Laundry 30, Other, Upper Floor
Exterior
Garage Spaces 3.0
Fence Wood
Pool 31, None
View 30
Roof Type Shingle
Building
Water District - Public
Architectural Style Craftsman
Others
Tax ID 1016131450000
Special Listing Condition Not Applicable
Read Less Info
Want to know what your home might be worth? Contact us for a FREE valuation!

Our team is ready to help you sell your home for the highest possible price ASAP

© 2025 MLSListings Inc. All rights reserved.







