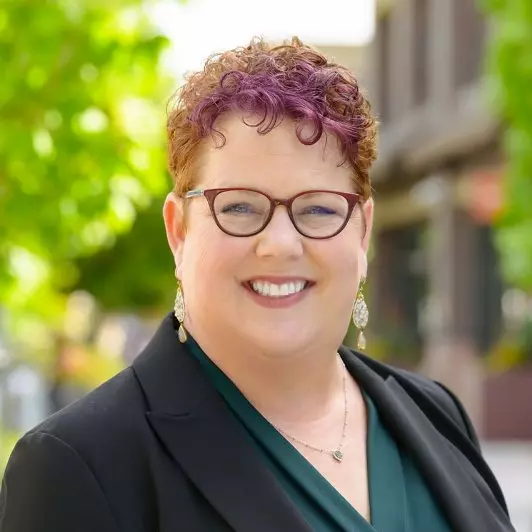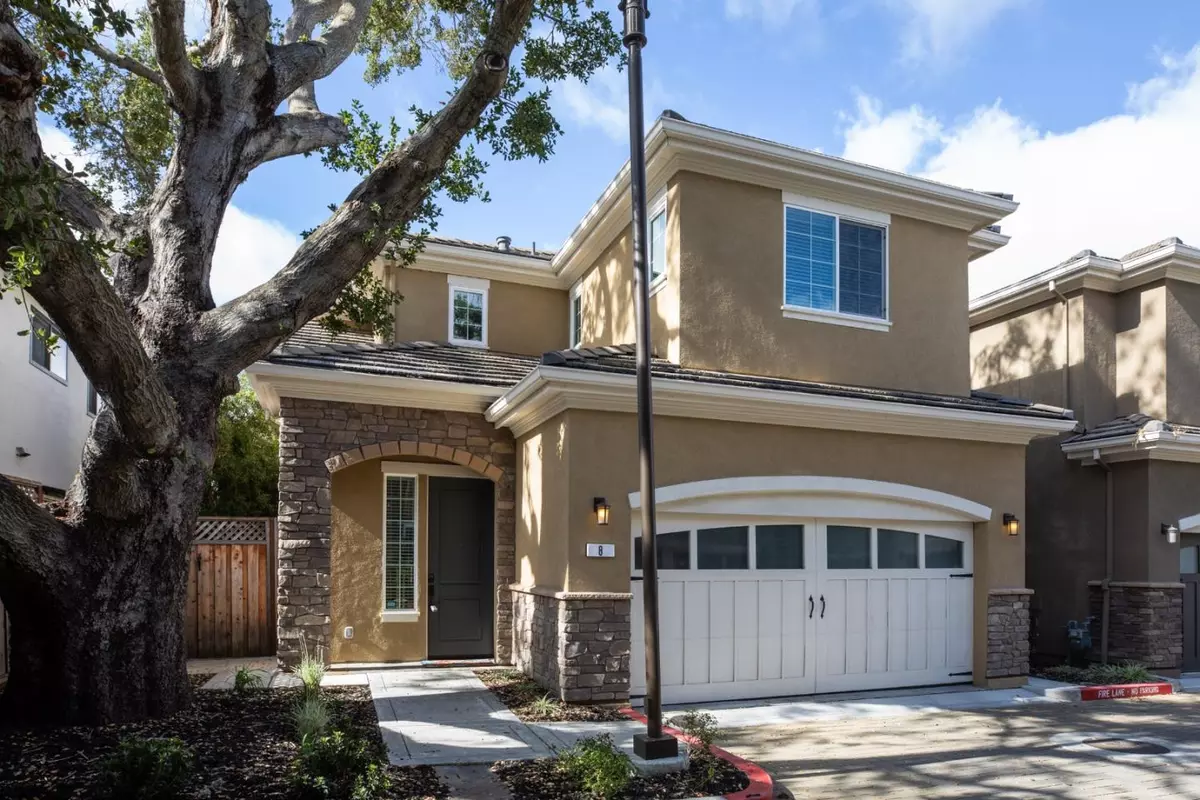Bought with David Cao • Real Brokerage Technologies
$1,760,000
$1,749,000
0.6%For more information regarding the value of a property, please contact us for a free consultation.
3 Beds
2.5 Baths
1,704 SqFt
SOLD DATE : 11/20/2025
Key Details
Sold Price $1,760,000
Property Type Single Family Home
Sub Type Single Family Home
Listing Status Sold
Purchase Type For Sale
Square Footage 1,704 sqft
Price per Sqft $1,032
MLS Listing ID ML82022972
Sold Date 11/20/25
Style Luxury
Bedrooms 3
Full Baths 2
Half Baths 1
HOA Fees $275/mo
HOA Y/N 1
Year Built 2016
Lot Size 2,436 Sqft
Property Sub-Type Single Family Home
Property Description
Refreshed price. Renewed opportunity. Modern living meets exceptional quality in this detached single-family home built in 2016 within a private gated enclave offering easy access to vibrant downtown Redwood City and Silicon Valley commutes. The open-concept layout features soaring ceilings, abundant natural light, and a chefs kitchen with bar seating and stainless-steel appliances. The primary suite offers a custom California Closets system, soaking tub, and oversized shower. Enjoy a private patio, finished two-car garage with EV charger, central A/C, tankless water heater, and dual-pane windows. High-quality construction, low HOA, and newer systems make this move-in-ready home an exceptional value. Schedule your private showing or visit this weekends open house.
Location
State CA
County San Mateo
Area Central Park Etc.
Building/Complex Name La Palma HOA
Rooms
Family Room Kitchen / Family Room Combo
Other Rooms Formal Entry
Dining Room Breakfast Bar, Eat in Kitchen
Kitchen Cooktop - Gas, Countertop - Solid Surface / Corian, Dishwasher, Hood Over Range
Interior
Heating Central Forced Air
Cooling Central AC
Flooring Carpet, Tile, Wood
Fireplaces Type Living Room
Laundry Upper Floor, Washer / Dryer
Exterior
Exterior Feature Back Yard, BBQ Area, Fenced, Low Maintenance, Sprinklers - Auto
Parking Features Attached Garage, Common Parking Area, Electric Car Hookup, Guest / Visitor Parking, Off-Street Parking
Garage Spaces 2.0
Fence Wood, Fenced Back
Community Features Playground
Utilities Available Individual Electric Meters, Individual Gas Meters, Public Utilities
View Hills, Mountains, Neighborhood
Roof Type Composition,Concrete
Building
Lot Description Grade - Level
Story 2
Foundation Concrete Perimeter and Slab
Sewer Sewer - Public
Water Individual Water Meter
Level or Stories 2
Others
HOA Fee Include Reserves,Common Area Electricity,Recreation Facility,Insurance - Common Area,Common Area Gas
Restrictions Other
Tax ID 059-450-100
Horse Property No
Special Listing Condition Not Applicable
Read Less Info
Want to know what your home might be worth? Contact us for a FREE valuation!

Our team is ready to help you sell your home for the highest possible price ASAP

© 2025 MLSListings Inc. All rights reserved.


